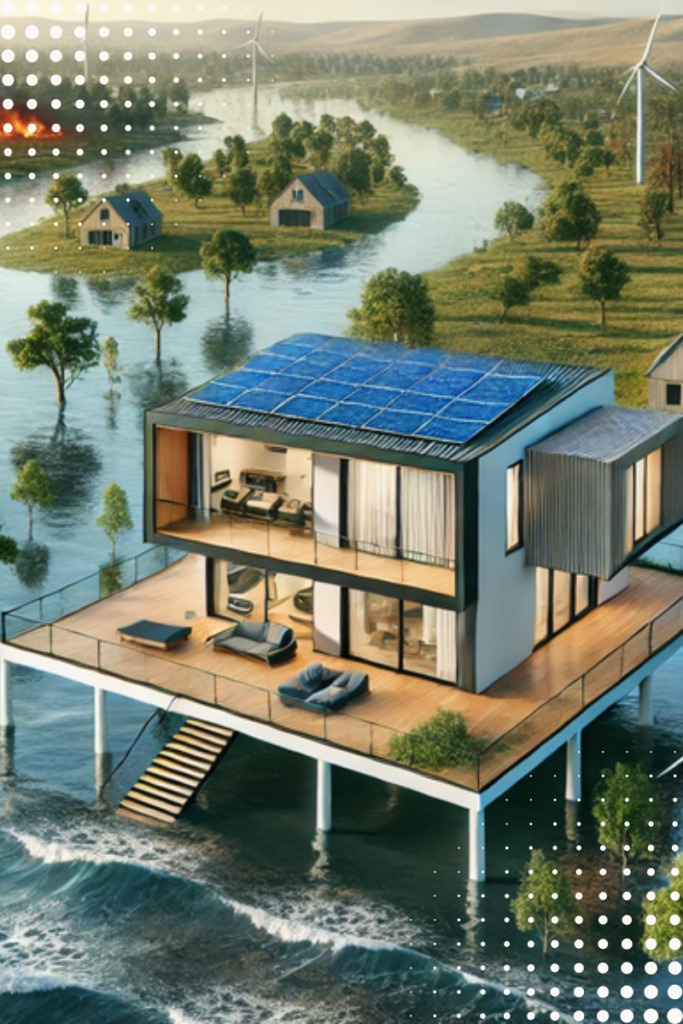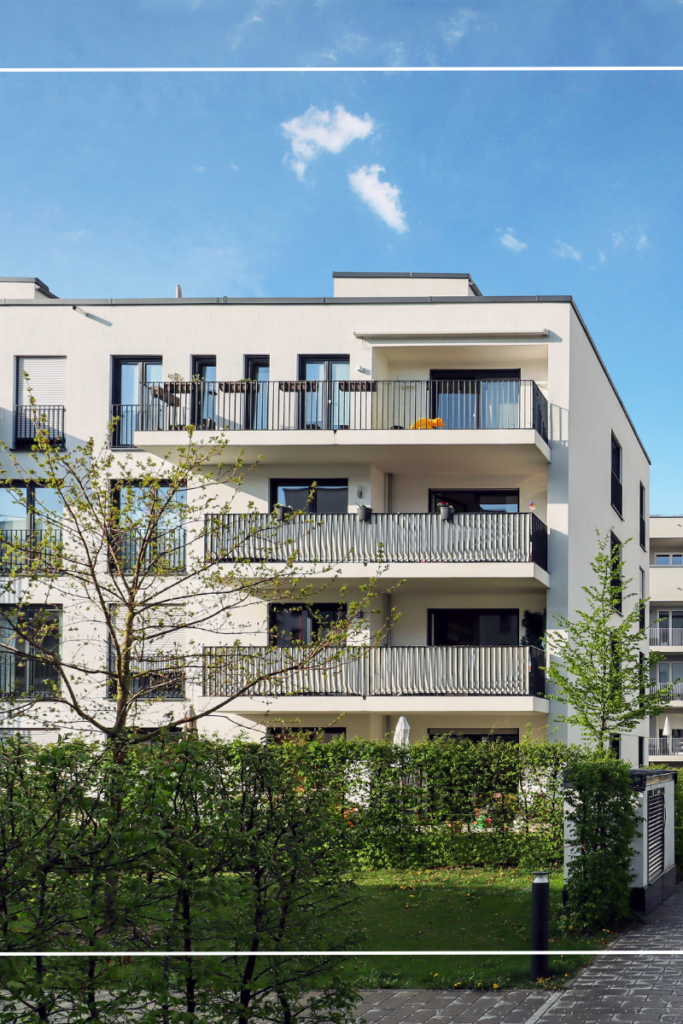From Feasibility to Funding:
Uncertainty is the word on the street – but as they say, change is the only constant, so how do we move projects from feasibility to funding in this environment?
David J. Vincent, one of Milbrandt’s principals and owners, shared his perspective on this topic as panel speaker at the BISNOW Multi-family Summit during a session entitled “From Concept to Completion: Navigating the Multifamily Development Lifecycle. Managing Due Diligence, Feasibility, Costs, Construction Complexities, and Project Delivery Strategies”
A contingent of Milbrandt Architects and Project Managers were in attendance to learn from the perspective of builders, developers, and industry partners. A key theme in this discussion: balancing the strong demand for housing in the region with the various priorities of jurisdictions is a major source of slowdowns. After the presentation, a representative from a city planning board asked Dave for his thoughts on how their department can help streamline the process; we’re grateful for attitudes of partnership rather than opposition as we work towards our shared goal of increasing housing supply (and therefore, affordability).
Another takeaway – involving your Architect in early phase project planning such as site planning in coordination with other consultants prevents costly re-work at later stages as we maximize unit count and check code compliance. Cross-functional collaboration, good communication, and relationships remain core to a successful project, no matter the economic forecast.
Read more of Dave’s thoughts in this article


