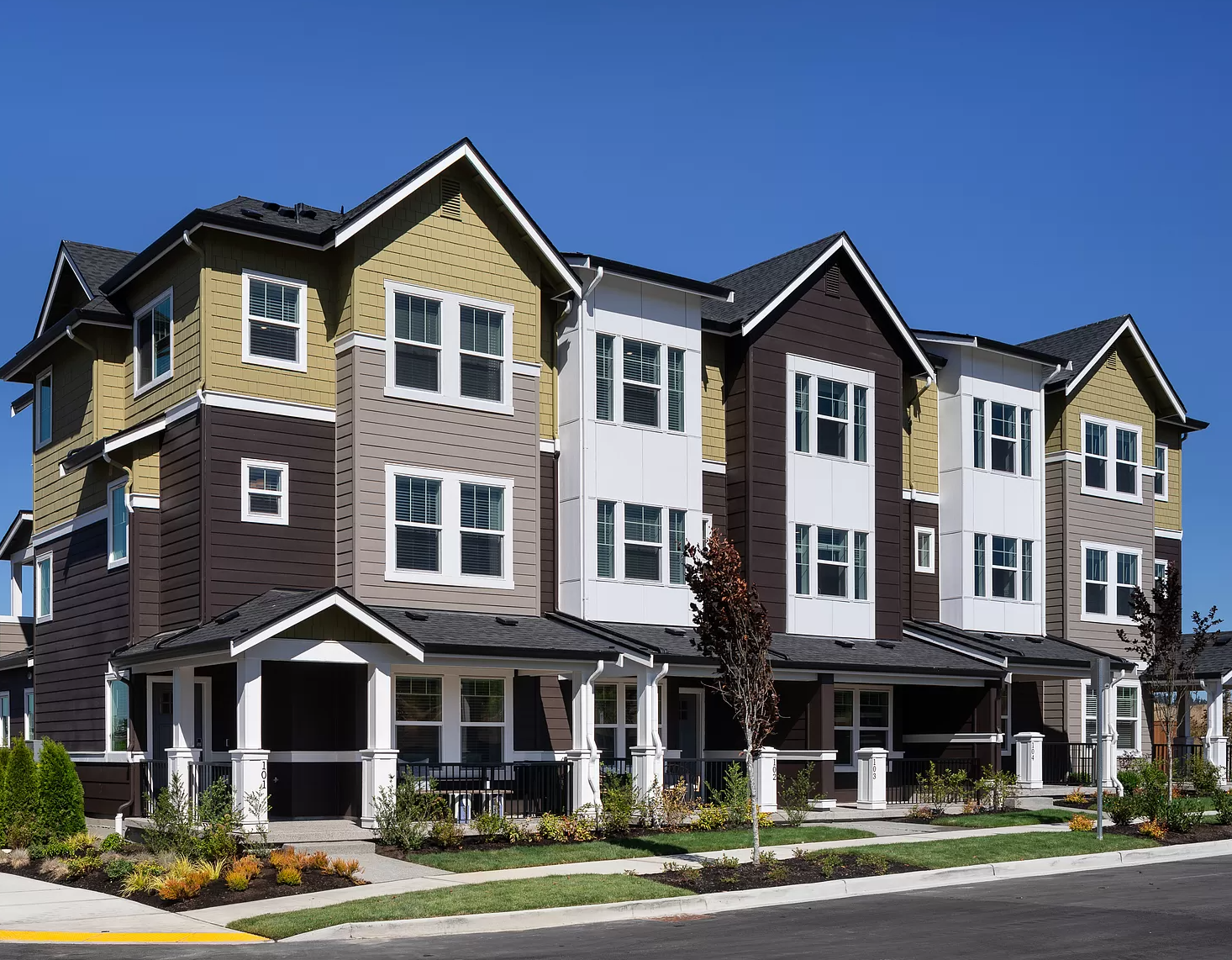
Project Details
DESIGNING ARCHITECT: David Vincent
PROJECT MANAGER: Jesse Hadley
BUILDING TYPE: Mixed-Use
LOCATION: Redmond, Washington
CLIENT: Taylor Morrison
RESIDENTIAL DWELLING UNITS: 170
TOTAL BUILT SPACE: 232,795 sf
3-Star Built Green Standards
The project is proposing 170 for-sale dwelling units (17 of which will be affordable) and consists of 118 townhomes and 52 carriage flat condominiums, 2.67 acres of open space and associated infrastructure upgrades. The Master Plan proposes to increase the housing diversity within the City, provide a school bus shelter, a pedestrian connection to Woodbridge Community, and the dwelling units will be built to 3-Star Built Green standards.
To see more about this project and availability, click here.