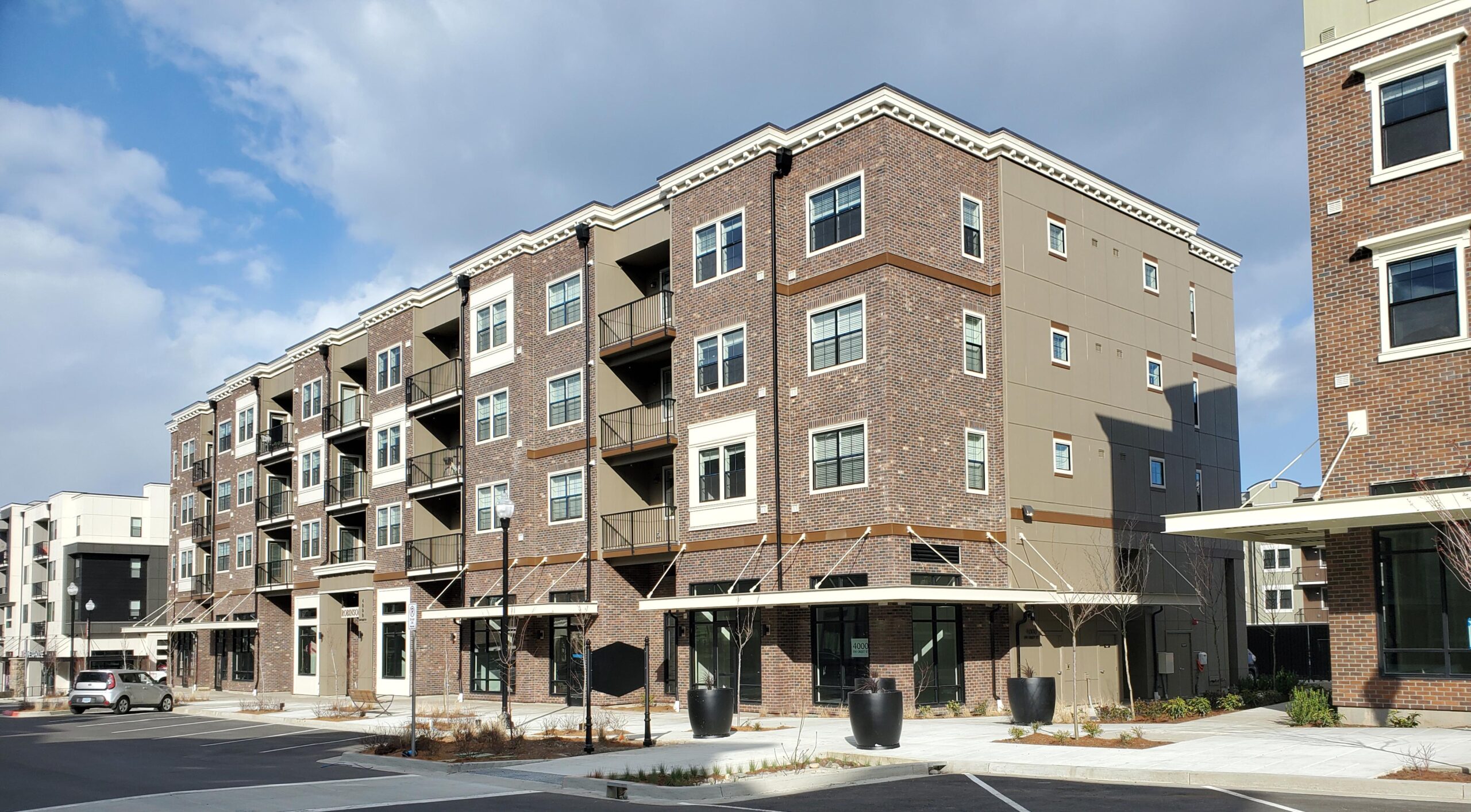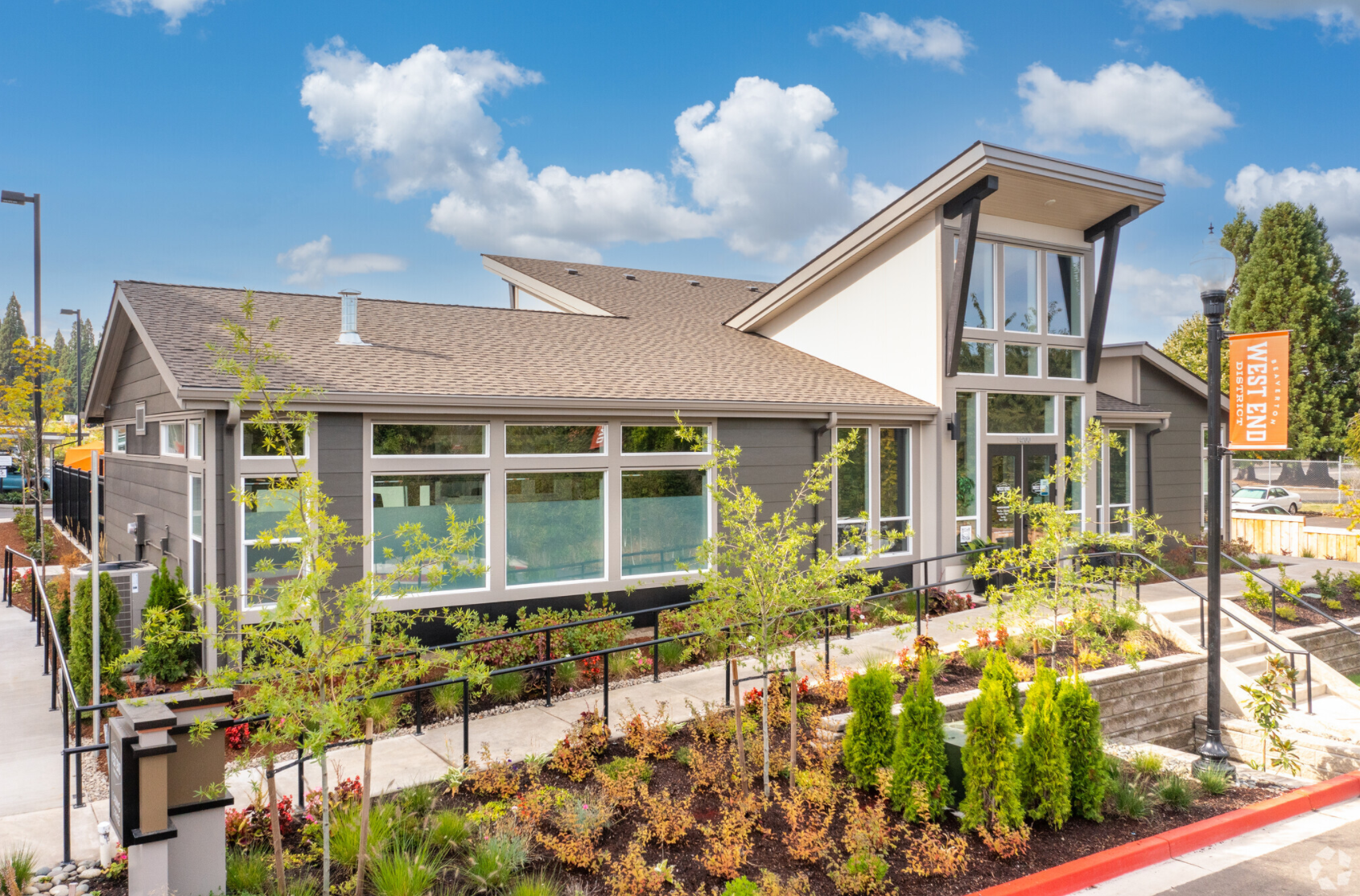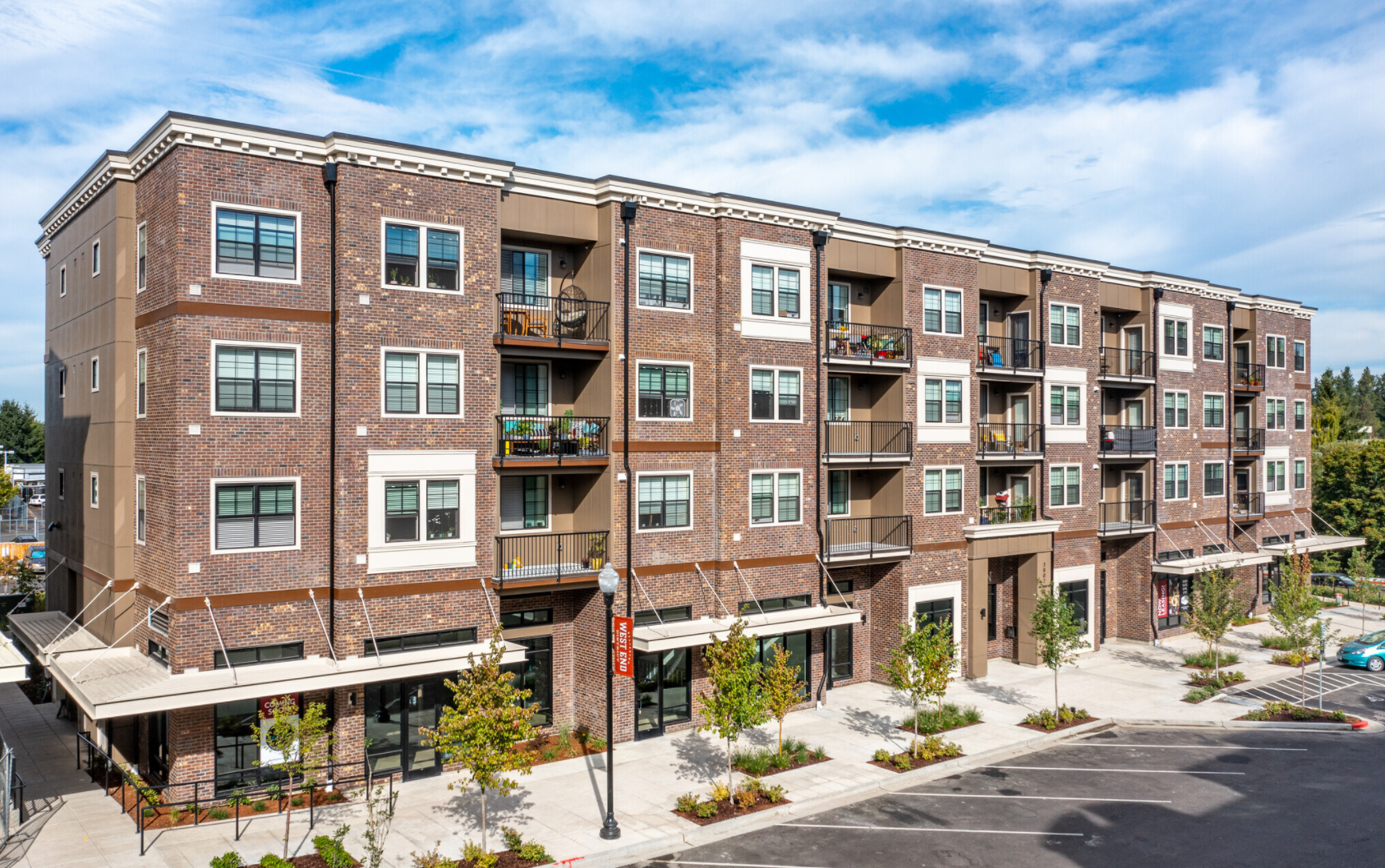
Project Details
DESIGNING ARCHITECT: Rick Tolleshaug
PROJECT MANAGER: Jeremy Pfarr
BUILDING TYPE: Mixed-Use
LOCATION: Beaverton, Oregon
CLIENT: Urban Form Development
UNITS: 424
TOTAL BUILT SPACE: 564,575 sf

CLUBHOUSE
Home to a fitness center, leasing offices, public gathering spaces, and a swim center, the West End Clubhouse offers substantial value to residents of the development. The total square footage of the clubhouse is 7,051sf, making it perfectly spacious for all those added amenities.

MIXED-USE
These 8 buildings are home to 36 residential dwelling units, and each of these buildings feature ground floor retail space.
MULTI-FAMILY
The multi-family component consists of four buildings with a total of 34 residential units. Both building types feature private garages and storage spaces, collectively adding up to 46,048 square feet.
Learn more about the West End District on their website.