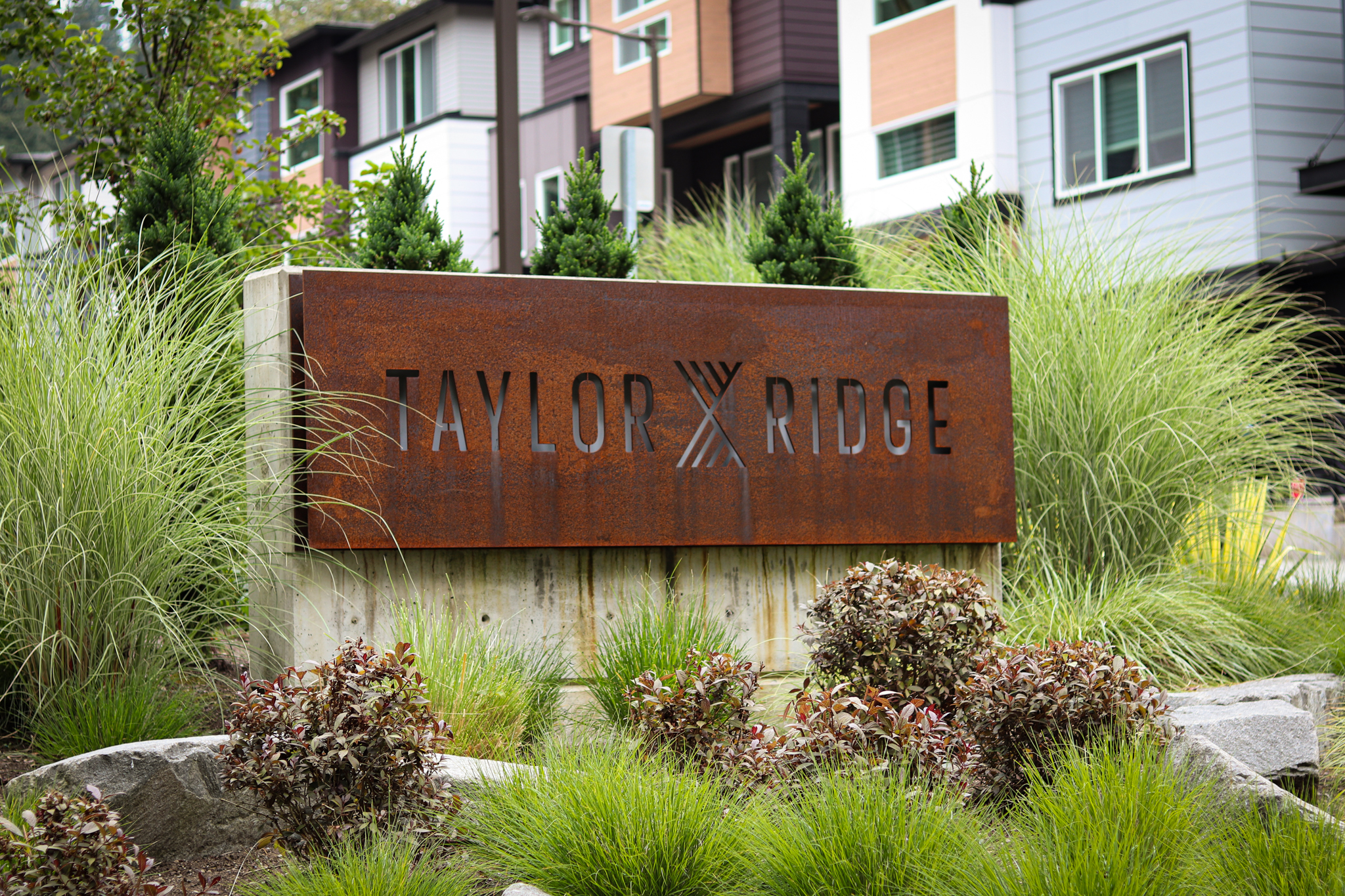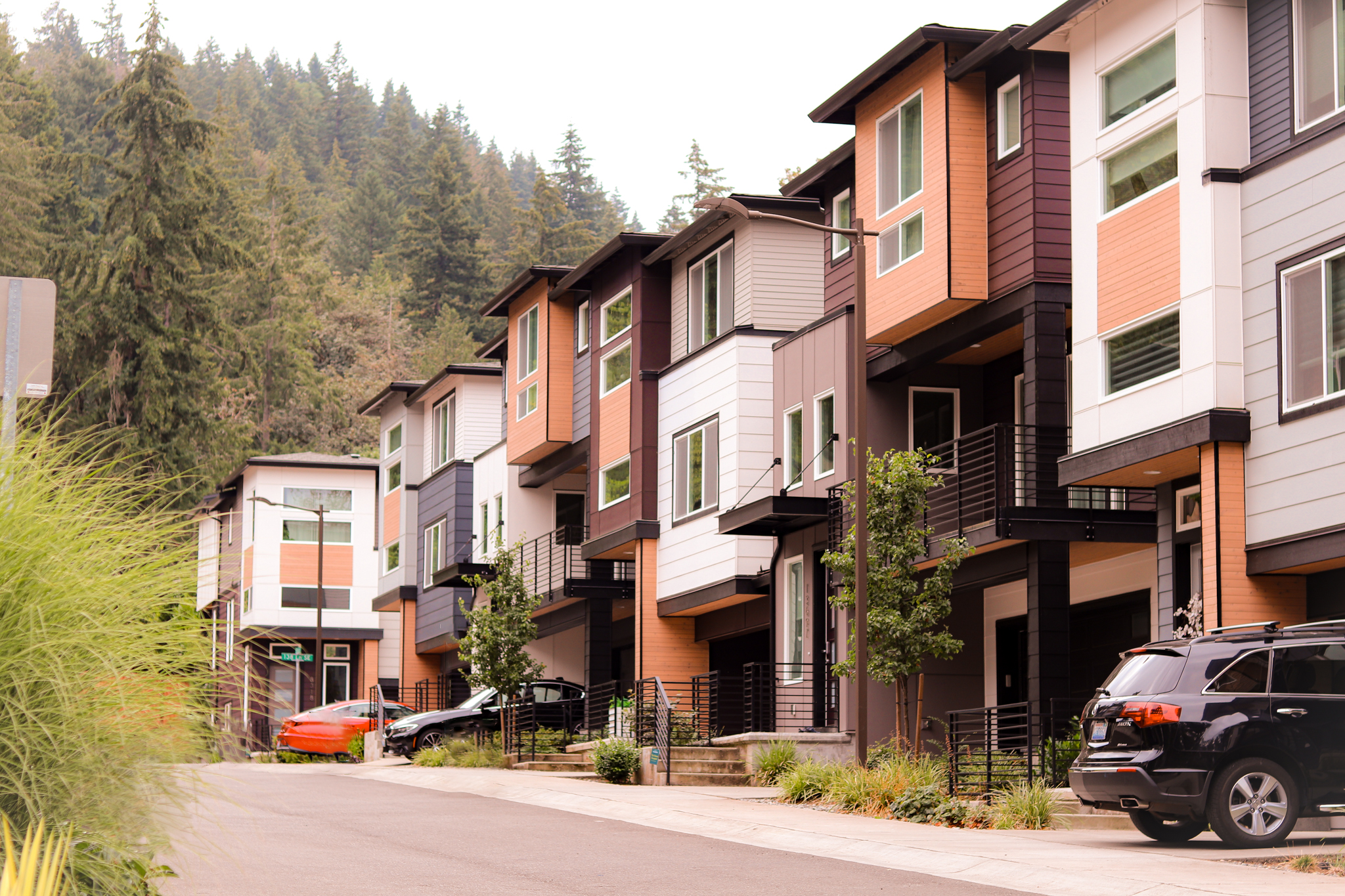
Project Details
DESIGNING ARCHITECT: Anna P. Thompson
PROJECT MANAGER: Jesse Hadley
DESIGN TECH: Rae Hauff
BUILDING TYPE: Single Family
CLIENT: Intracorp
RESIDENTIAL DWELLING UNITS: 20
TOTAL BUILT SPACE: 56,370 sf

Luxury Meets Green Living
Nestled into the serene greenery of the lovely Newcastle hills lies the stunning Taylor Ridge townhomes. These homes have comprehensive open floor plans, outdoor patios on each unit, and a full-floor great room. The residences at Taylor Ridge were designed with a more modern touch. A mix of 2 and 3 story units, they are designed to look as much like detached single family homes as possible.
The original 5 acre parcel was encumbered with a large portion of wetland area, the Milbrandt team worked closely with the city to work out a buffer averaging plan and density relocation to maximize development potential of the property.

The “Green Outdoors”: Nestled beside a mature forest, live your life outdoors with both private and public fresh air spaces, including landscaped and fenced yards, modern outdoor rooms and a community park and trail.
- Intracorp