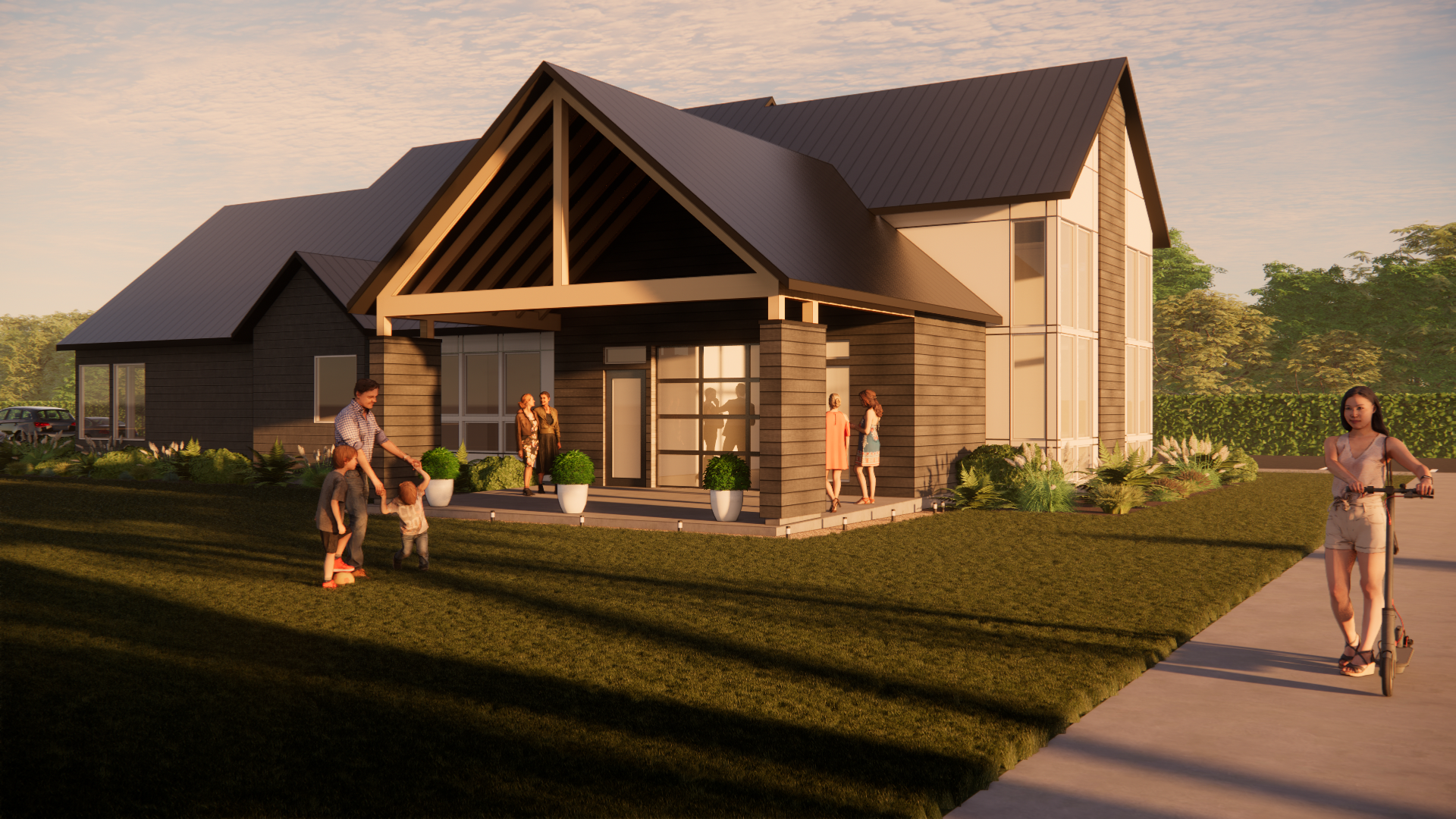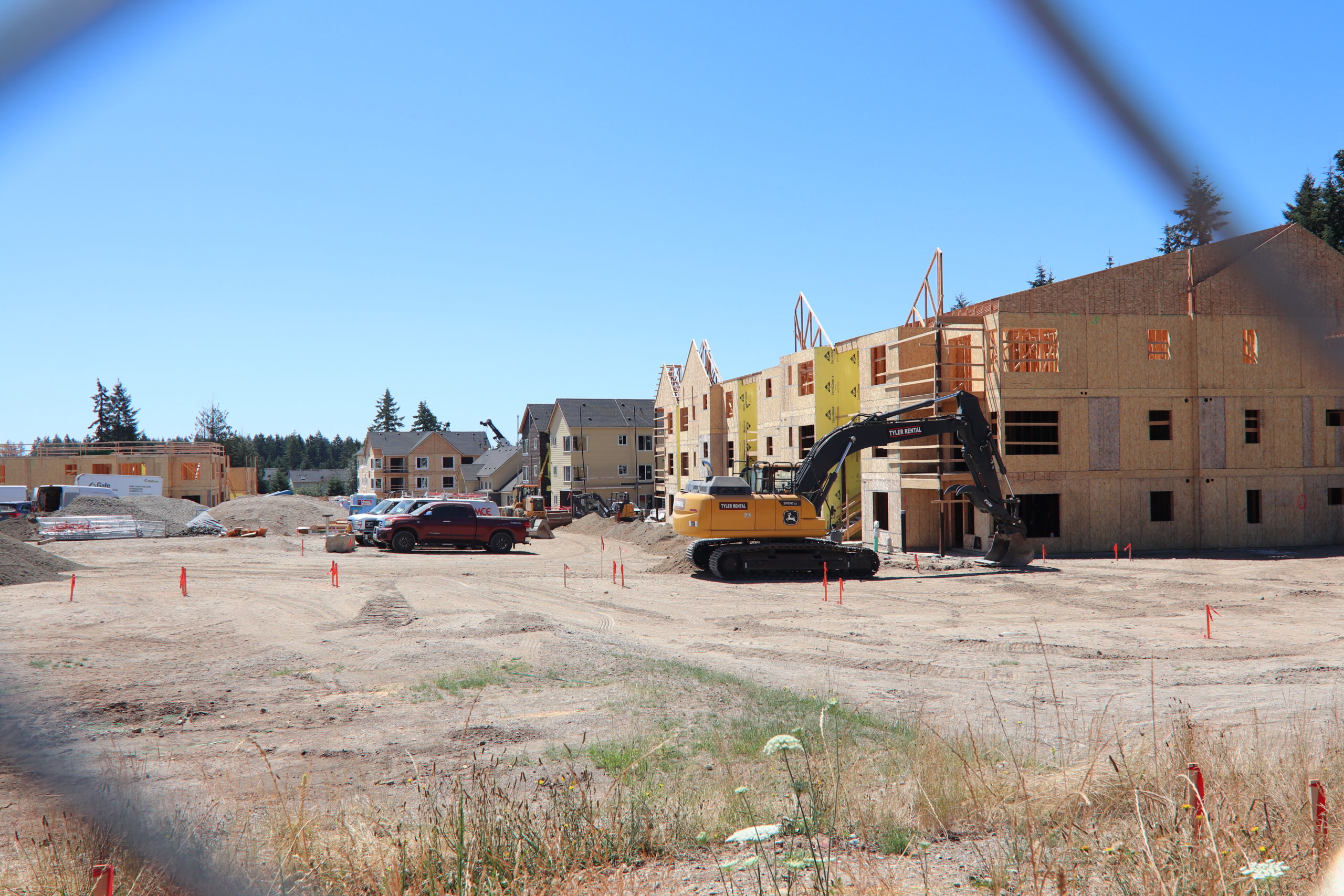
Project Details
PROJECT ARCHITECT: David Vincent
PROJECT MANAGER: Alex Clohesey
BUILDING TYPE: Multi-Family
LOCATION: Lacey, WA
CLIENT: Blue Fern Development
UNITS: 144
TOTAL BUILT SPACE: 124,810 SF

A Quiet Oasis
This beautiful apartment development will be home to 6 residential buildings as well as a community clubhouse. The clubhouse will offer an exercise room, personal work spaces as well as public spaces such as a community great room, patio, kitchen, and more! Future residents will have all of these amenities as well as options when choosing their desired floor plans. Construction has begun and it looks like they are on track to finish up later this year. We were thankfully able to get out to the site a couple weeks ago, on a grand sunny day, so we hope you enjoy the current progress pictures below. Make sure to stay tuned for more future updates!