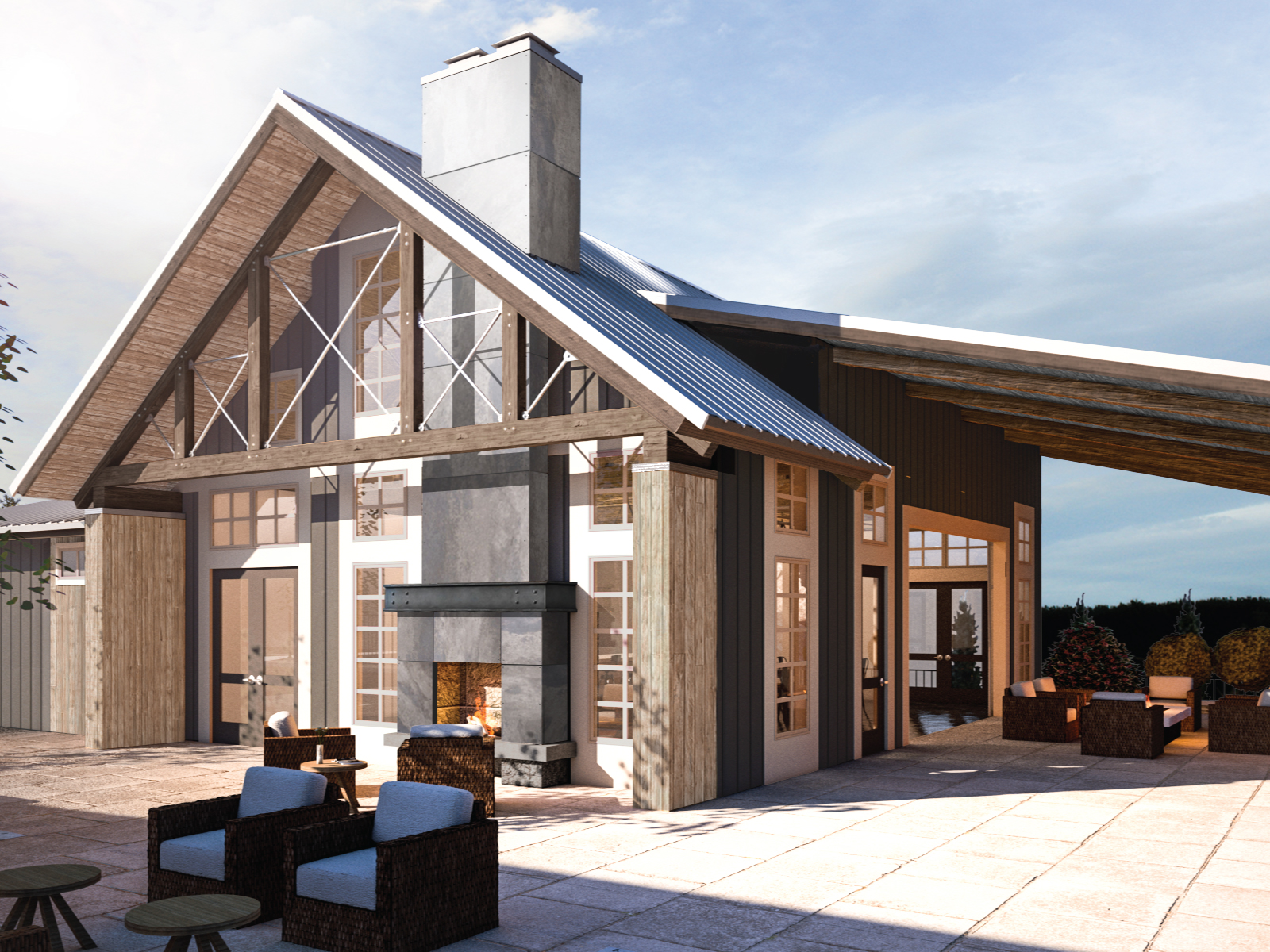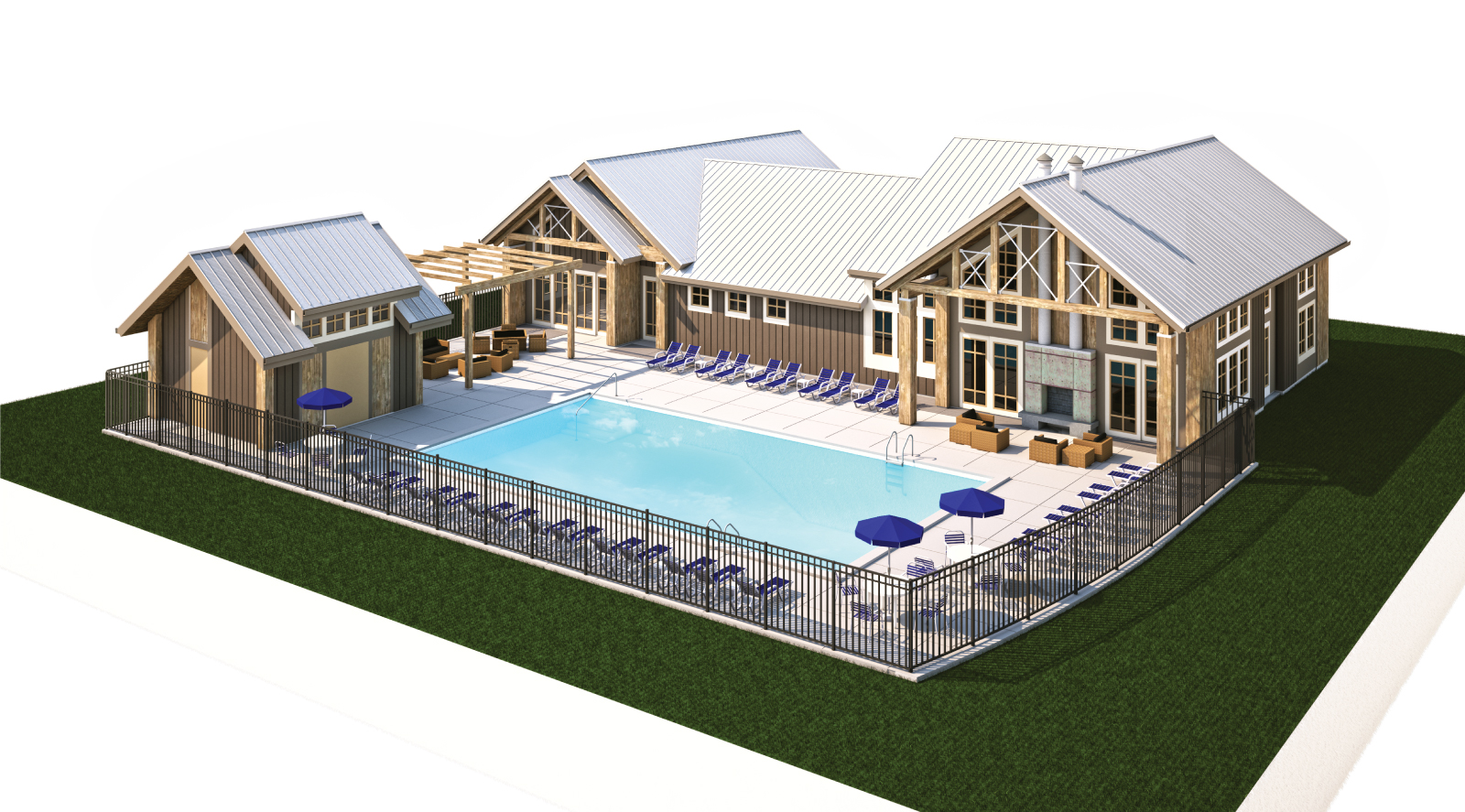
Project Details
PROJECT ARCHITECT: Rick Tolleshaug
PROJECT MANAGER: Rick Tolleshaug
BUILDING TYPE: Clubhouse for Active Adult Community
CLIENT: Taylor Morrison
TOTAL BUILT SPACE: 2,955 SF Amenity Area

This project includes the design of garden complex and pool recreation facility for 55+ residents. The goal of this community is to provide a modern lifestyle experience in a setting that is relaxed and intimate but that also provides awe-inspiring spaces to pursue wellness and cultivate friendship. The spaces are design to accommodate a wide range of programmatic activities, including wine tasting, cooking classes, gardening, indoor and outdoor fireplace seating, a variety of outdoor recreation, and much more.