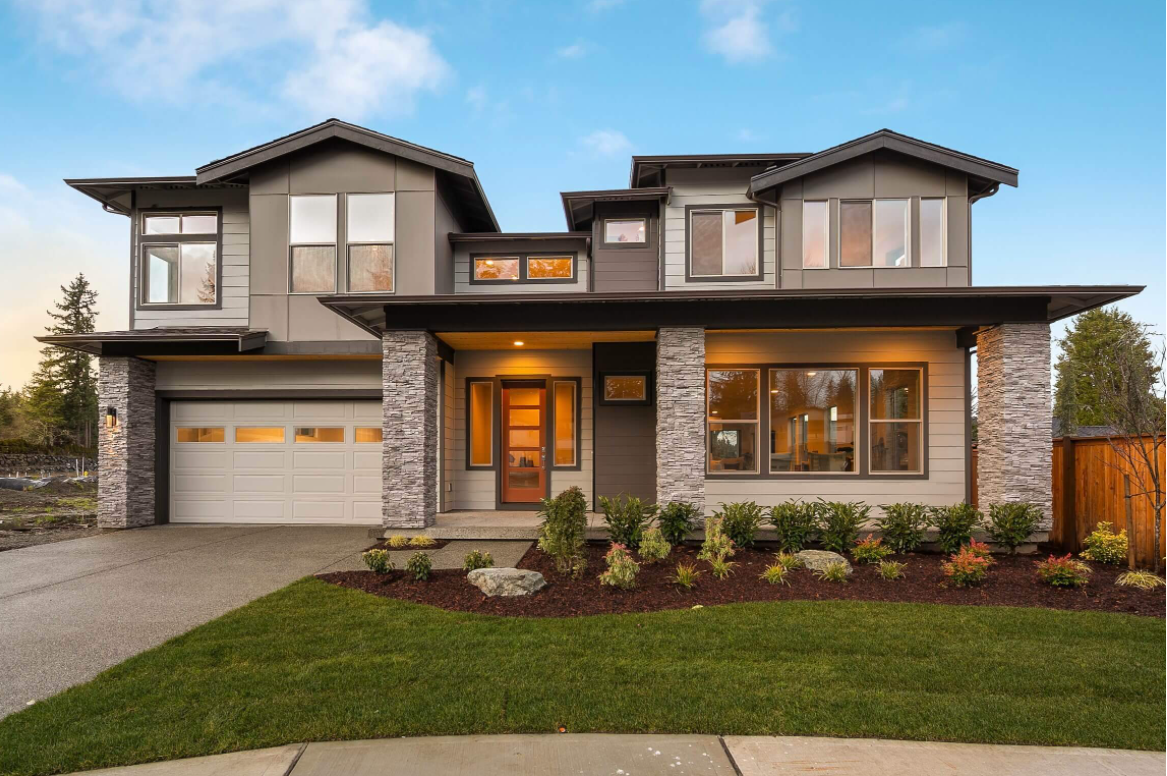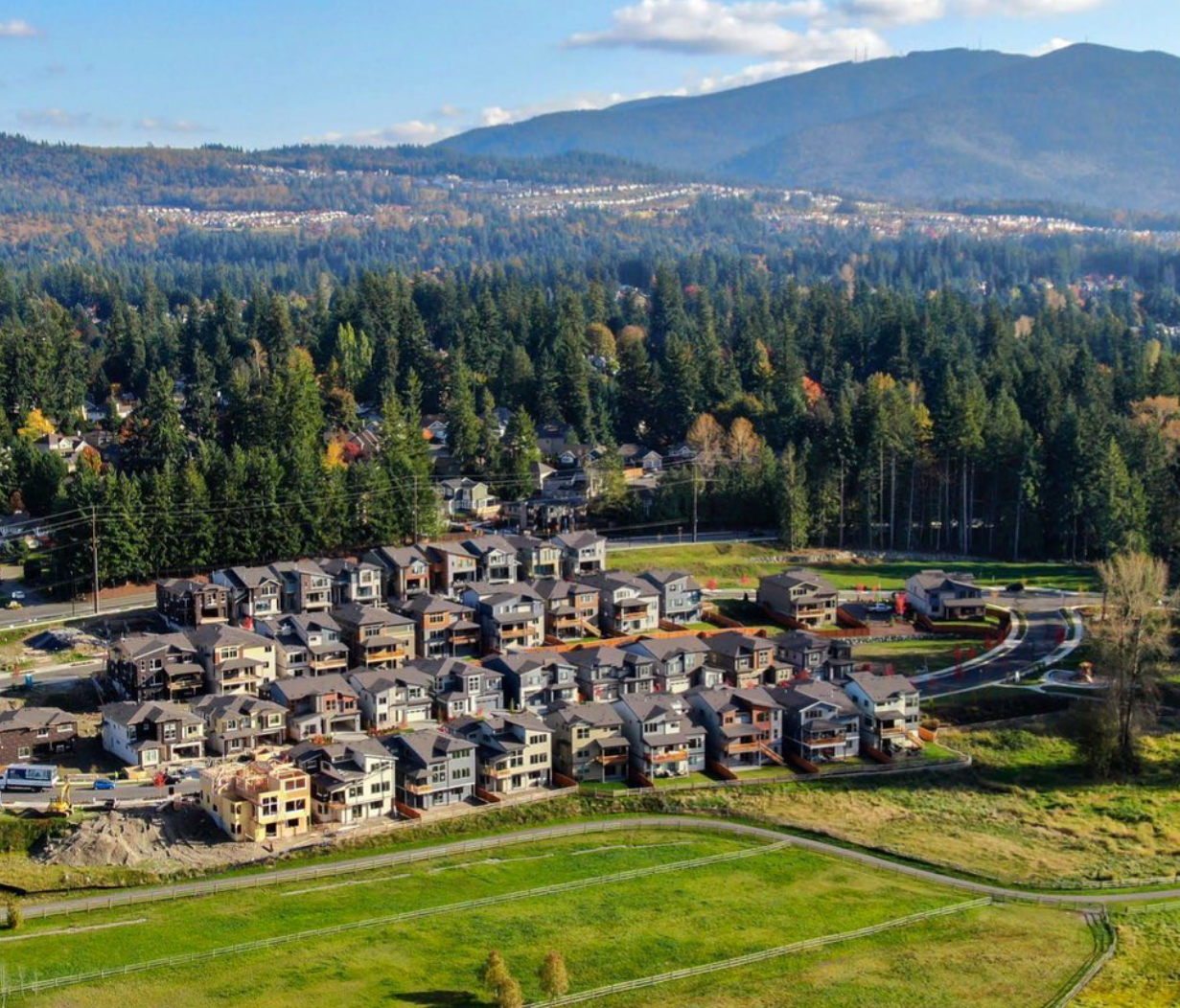
Project Details
PROJECT ARCHITECT: Rick Tolleshaug
ARCHITECT: Jim Lawler
BUILDING TYPE: Single Family
LOCATION: Sammamish, WA
CLIENT: Conner Homes
UNITS: 113
TOTAL BUILT SPACE: 343,972 SF

Crafted & Contemporary
This Sammamish single family home development is quite a sight for any eye. The modern yet crafted design shows off what Milbrandt can really do. Additionally, the floor plans were designed to be open, flexible, allowing for ones own unique interior design dreams and plans to unfold. Not to mention, the range of floor plans from 2 to 3 story homes, and space for an actual backyard for some outdoor entertainment.