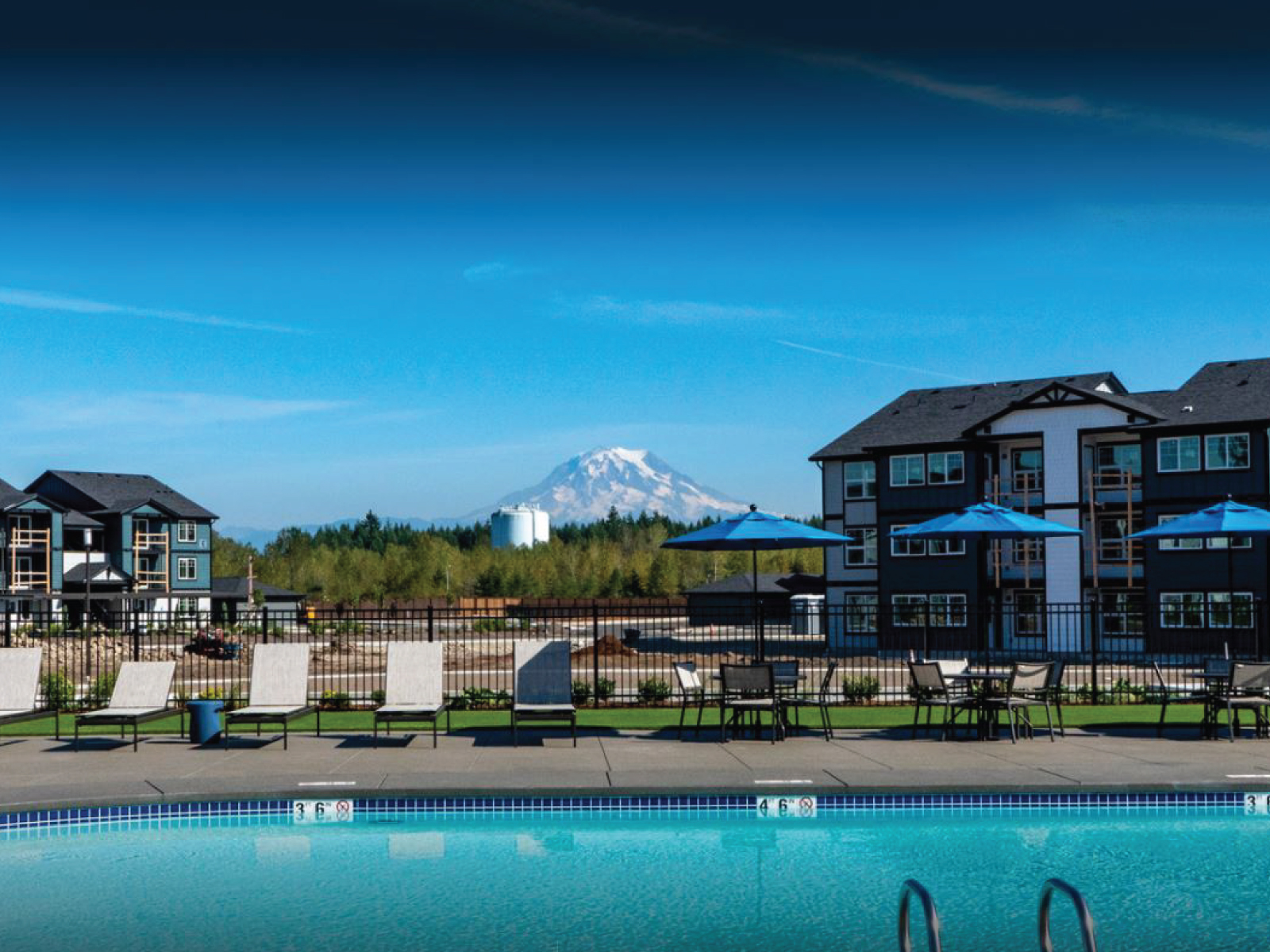
Project Details
PROJECT ARCHITECT: David Vincent
PROJECT MANAGER: David Vincent
BUILDING TYPE: Multi-Family Residential
CLIENT: Tarragon
LOCATION: Puyallup, WA
UNITS: 384 Garden-Style Apartments
TOTAL BUILT SPACE: 410,442 SF Apartments; 7,706 SF Amenity Building
Modern living, awe-inspiring views
Milbrandt Architects continued to work with Tarragon to further develop their Garden-Style brand at Glacier Run. The site plan focuses on creating ample amenity space and pedestrian connectivity, while also taking advantage of the generous views the site has to offer.
384 apartment units are spread across 18 three-story stacked flat buildings. Milbrandt worked closely with Tarragon to design a central amenity space that cultivated a grand entry experience for visitors as they enter the site and showcased Mount Rainier as a focal point.
This central space fits in a clubhouse, fieldhouse, three-seasons room, and pool deck in addition to a mail kiosk, basketball court, play area, and a large open green space. Satellite amenities are sprinkled throughout the rest of the site and connected through a network of pedestrian sidewalks.