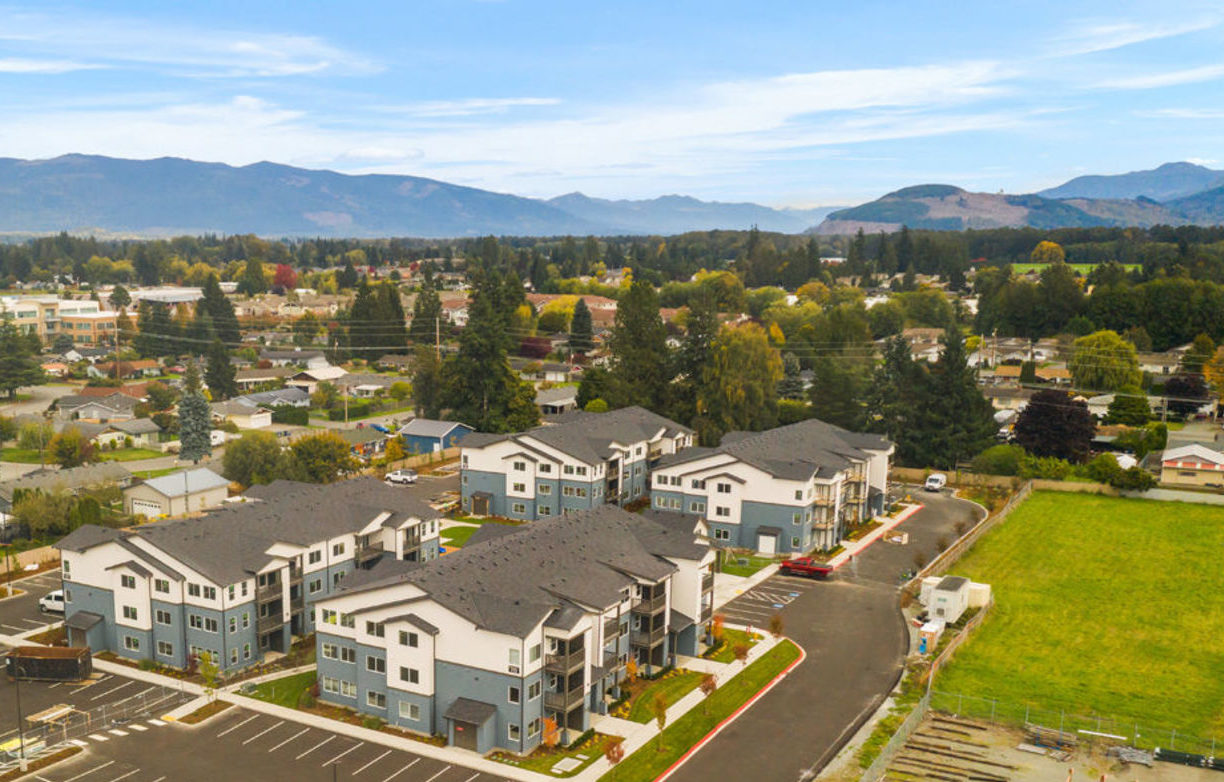
Project Details
DESIGNING ARCHITECT: Jim Lawler
PROJECT MANAGER: Sarah Thompson
BUILDING TYPE: Multi-family
LOCATION: Burlington, Washington
CLIENT: Sage Homes
RESIDENTIAL DWELLING UNITS: 96
TOTAL BUILT SPACE: 87,284 sf

Garden-Style Apartments
The Four Pines Apartments are a luxury residential community with units ranging in size, from studio to two-bedroom units! Not to mention the variety in floor plans as well, but each unit is designed on the basis of an open floor plan, for the comfort and convenience of any Four pines resident.
The final details to this project were designing a clubhouse that would offer spacious leasing offices, while also giving residents enough space to make it feel like an extension of their home.
Visit their website here!

Thoughtfully designed with comfort and convenience in mind.
- Four Pines Apartments