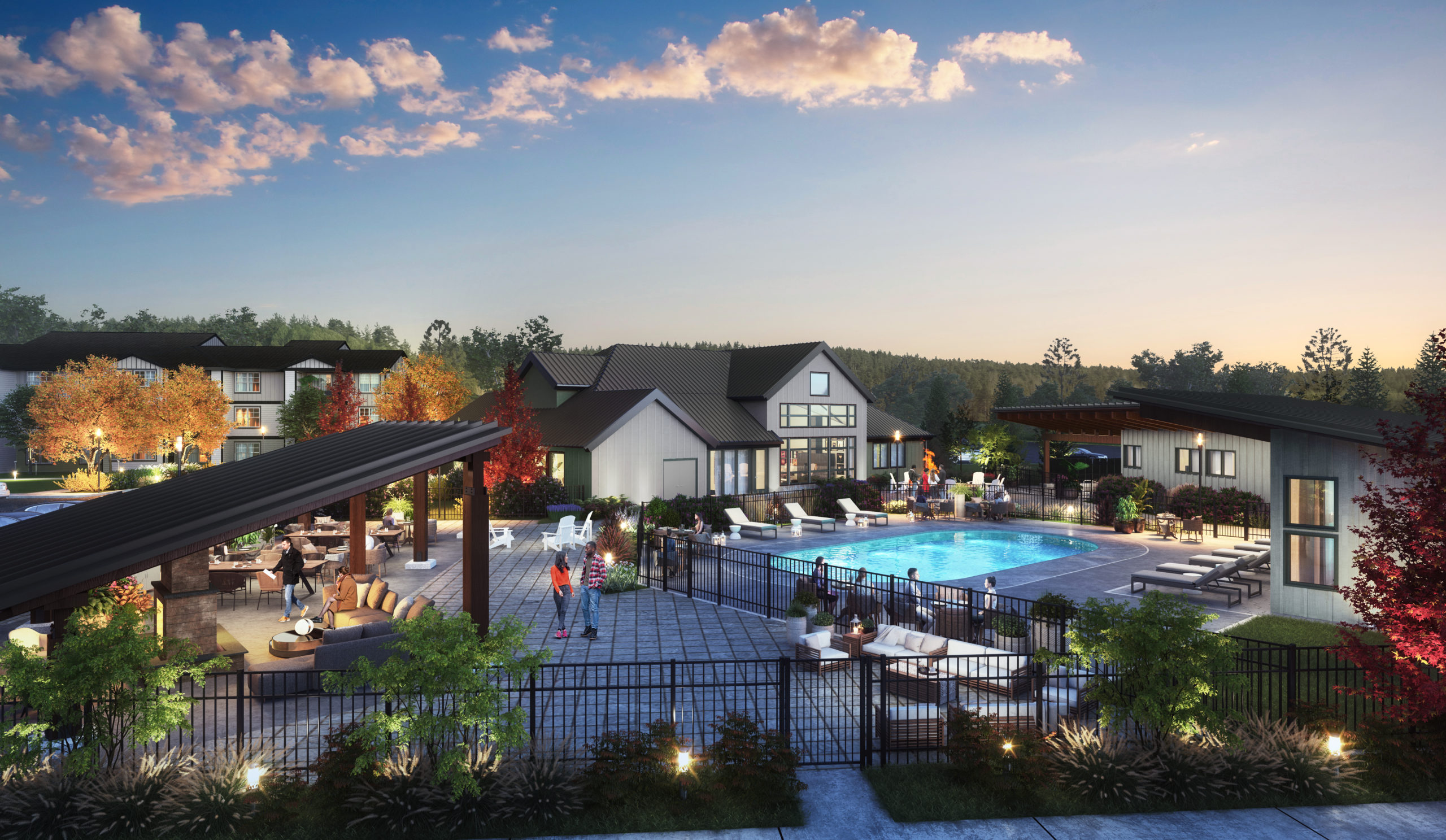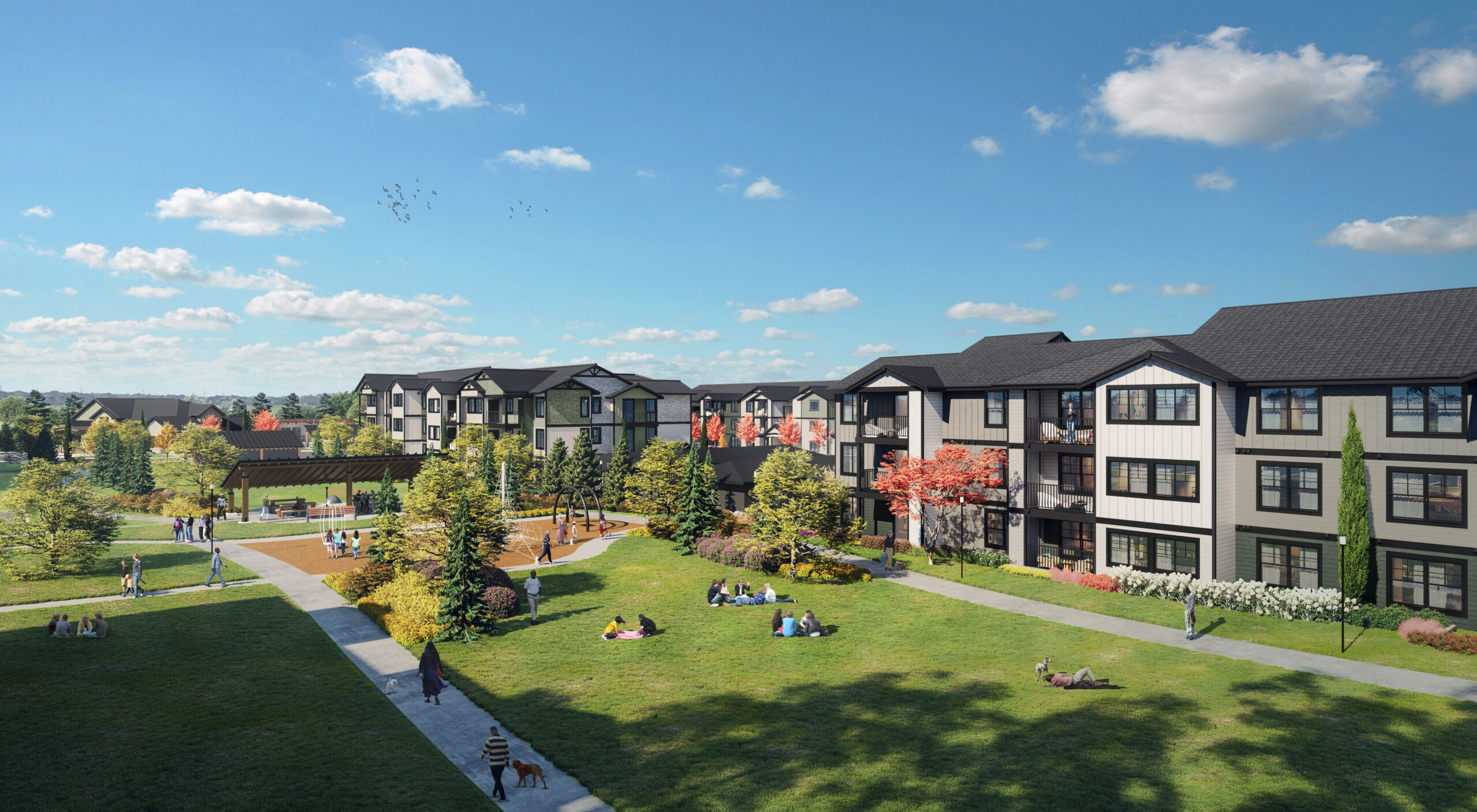
Project Details
DESIGNING ARCHITECT: David Vincent
PROJECT ARCHITECT: Alex Clohesey
BUILDING TYPE: Multi-family
LOCATION: Bremerton, Washington
CLIENT: Tarragon
UNITS: 204
TOTAL BUILT SPACE: 225,439 sf

A Modern Take on Garden Style Apartments
Milbrandt’s attention to detail is evident in the design of this complex, which includes 14 apartment buildings, a clubhouse, fieldhouse, 3-seasons pavilion, pool, and pool deck. This gorgeous housing development is located in Bremerton, near the historic downtown. The 204-units the complex offers are a mix one, two, and three-bedroom options, with modern, polished, and open floor plans.
Learn more at the Camber Apartments website
*Renderings provided by Tarragon and done by Feature Graphics Rendering