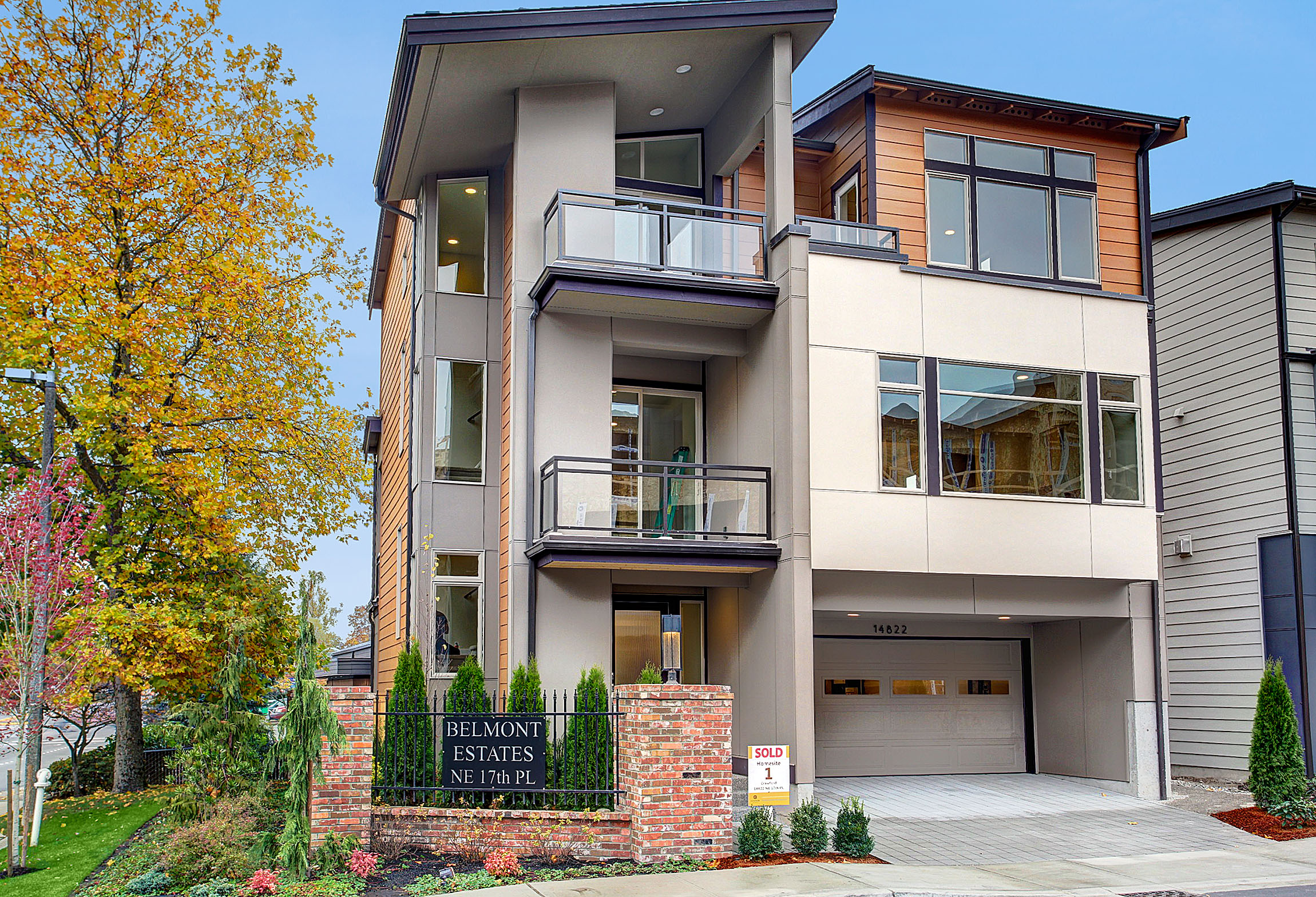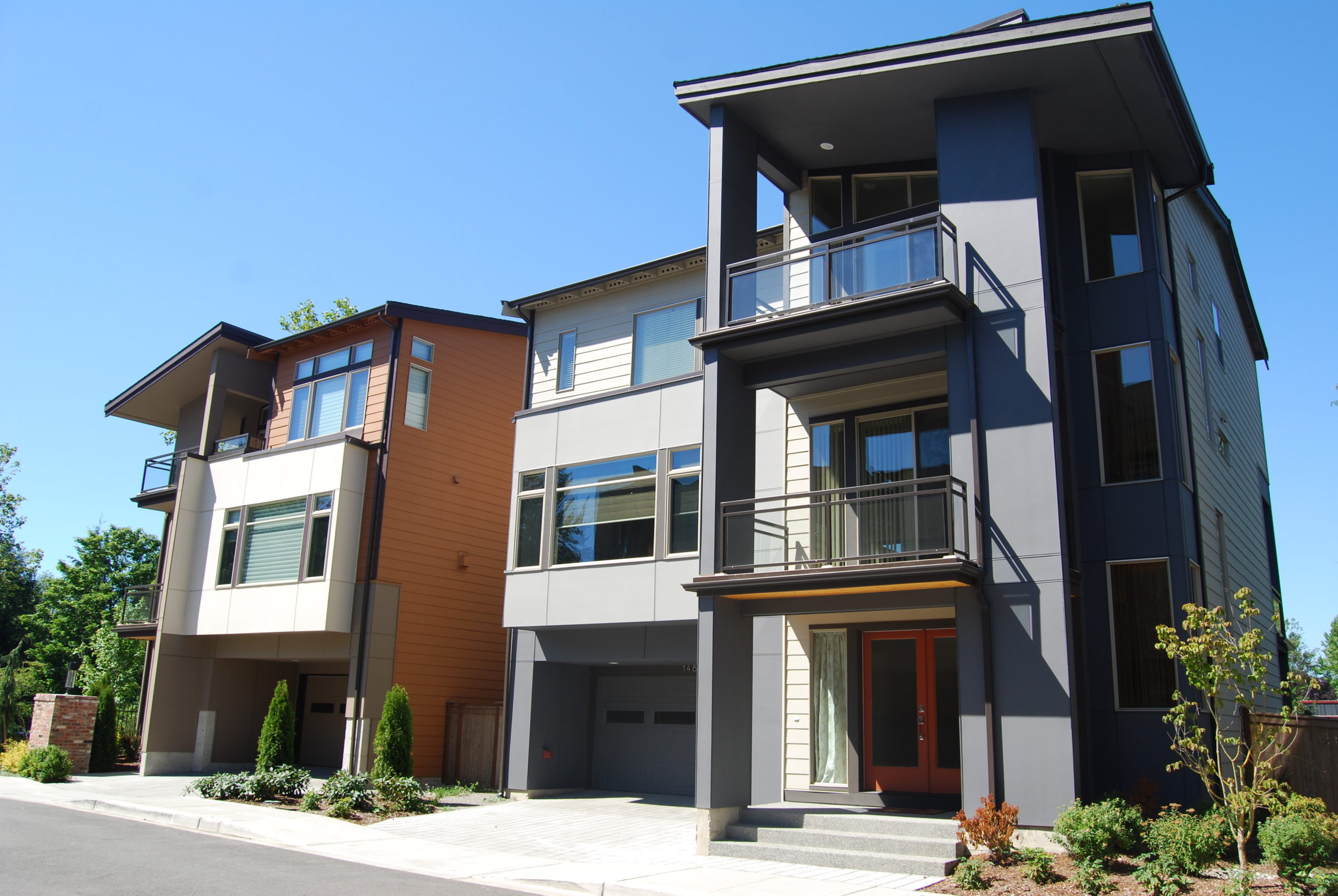
Project Details
PROJECT ARCHITECT: Rick Tolleshaug
BUILDING TYPE: Single Family
LOCATION: Bellevue, Washington
CLIENT: Connor Homes
UNITS: 9
TOTAL BUILT SPACE: 21,762 SF

These 3-bedroom 3.25 baths homes are located right off 148th Avenue in beautiful Bellevue, just north of downtown, and crossroads mall. The nine homes sit on their own private neighborhood road, and back up to the nearby Middle School. Each one of these three-story homes are built with a wood frame and have a modern architectural style while still giving the comfortable elements such as an open living and dining floor plan.