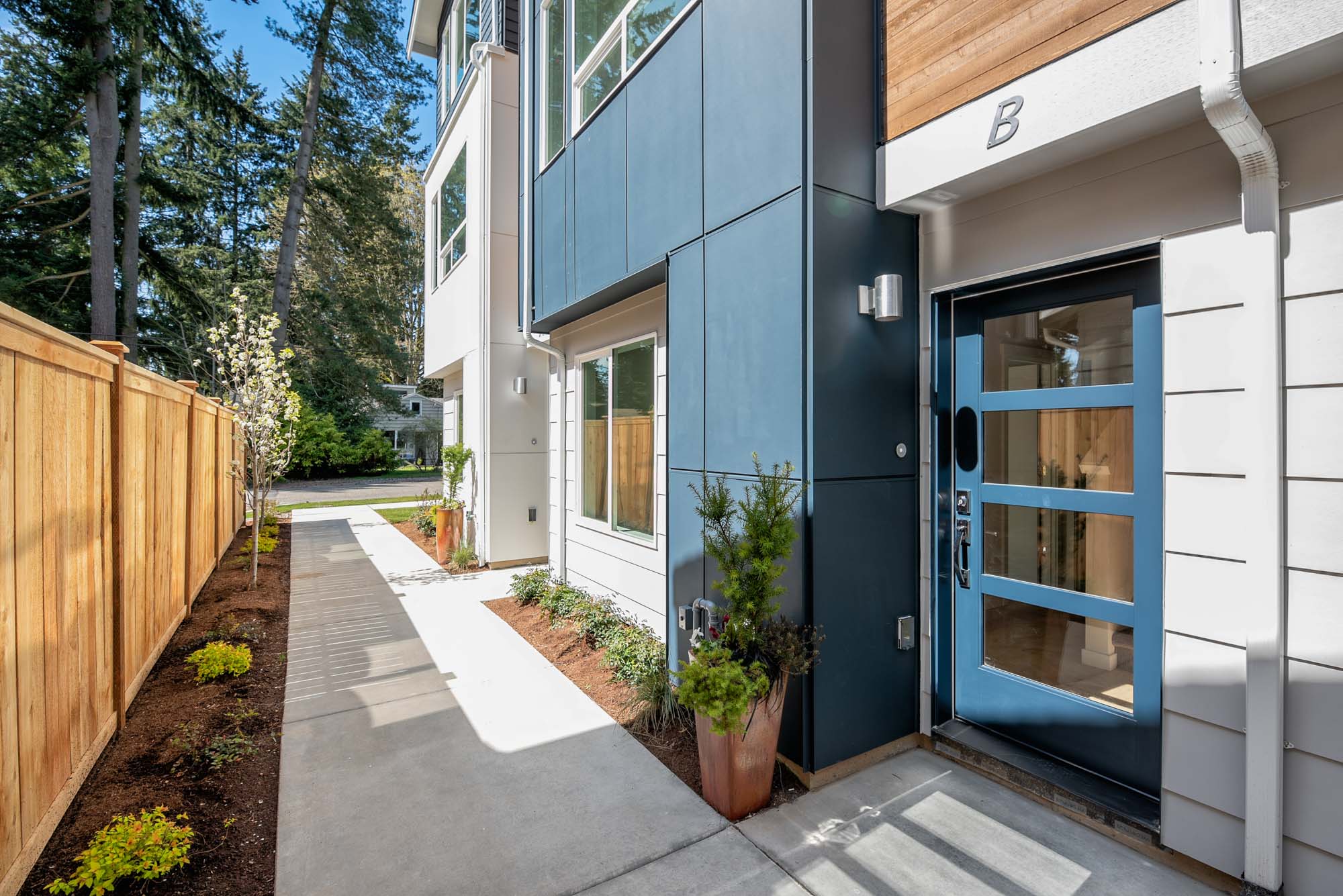
Project Details
PROJECT ARCHITECT: David Vincent
ARCHITECT: David Vincent
BUILDING TYPE: Townhomes
LOCATION: 1st Ave, Shoreline, WA
CLIENT: Blue Fern
UNITS: 7
TOTAL BUILT SPACE: 12,143 SF
Urban convenience meets suburban charm
Nestled within the Seattle suburb of Shoreline, 1st Ave Townhomes matches the qualities of single family residence with the density of urban living. Milbrandt Architects worked closely with Blue Fern Development to understand and respond to the emerging market of Shoreline as the City prepares for the expansion of the light rail system to the northern suburbs of Seattle.
The design focuses on a compact and efficient layout that maximizes the available space on site, helping bring density to the newly up-zoned areas around the future station districts. Attention to detail on the building facades and form respond to the transitional nature of the neighborhood and retain some of the single-family characteristics of the existing homes. An open concept floor plan, including a flexible ground level bedroom/office space, allow for comfortable living in a rapidly densifying location that boasts easy access to the many urban amenities that surround it.