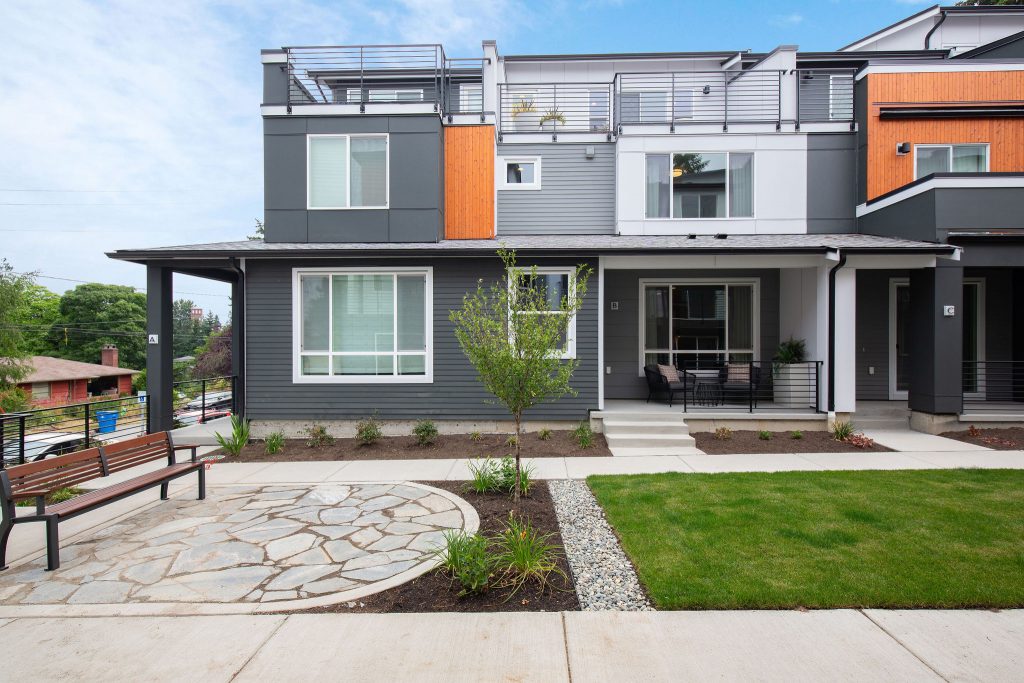
Project Details
DESIGNING ARCHITECT: Anna P. Thompson
PROJECT MANAGER: Rae Hauff
BUILDING TYPE: Townhomes
LOCATION: Shoreline, Washington
CLIENT: Intracorp
RESIDENTIAL DWELLING UNITS: 81
TOTAL BUILT SPACE: 14,149 sf
A modern, energy efficient way of living
The 9 buildings that make up this large complex offer eight thoughtfully designed floor plans that range from 2 to 4 bedrooms. Each unit includes a private deck, and a full floor master suite, creating a spacious and luxurious living experience. Milbrandt intentially included modern detailing in each floor plan, while also paying homage to the Pacific Northwest with cedar exteriors.
The Towns on 145th townhomes were designed with the energy efficiency in mind, and their central location to mass transit for commuting around the greater Seattle area improves their walkability.
This 15-lot assemblage was one of the first townhome projects within the upzoned subarea using the MUR-45’ designation. The Milbrandt team worked closely with the city departments, ultimately helping develop what would be the city’s new townhome code. Significant grade across the 2.9 acre site informed the layout with 2 building types developed in pods to maximize density.