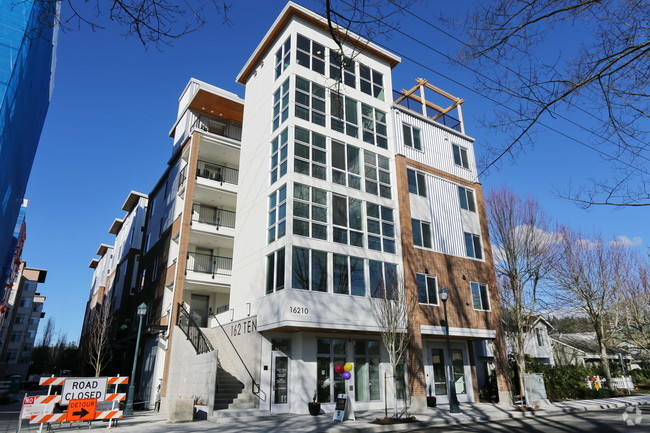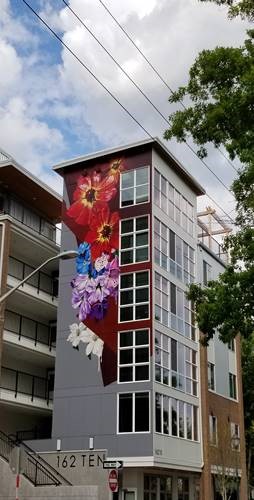
Project Details
PROJECT ARCHITECT: Rick Tolleshaug
PROJECT MANAGER: Jim Lawler
BUILDING TYPE: Multi-Family Residential
LOCATION: Redmond, Washington
CLIENT: Natural & Built Environments
UNITS: 96
TOTAL BUILT SPACE: 41,856 SF

Stylish sustainability
The 162Ten project is a 41,865 square foot LEED platinum certified project located in Redmond, Washington. The project is a podium project with parking and amenity space at grade and 4 stories of wood framed residential suites above. The residential suites are not full dwelling units, but micro-units around 200 to 250 square feet in size with several common living areas, including kitchen, laundry and amenity spaces scattered throughout the building.
The building is designed for energy efficiency and a low carbon footprint type of living. It is situated adjacent to a public transit station allowing for a significantly reduced traffic load. It incorporates solar panels and high-efficiency hydronic heating system as well as a net zero water infiltration system. The exterior of the building consists of a rain screen system and is sided with Brick at the street level and a combination of Hardie Panel, horizontal siding along with metal Box Rib siding at accent areas.
Construction began on the building in late 2016 and was completed and the building occupied in 2017.