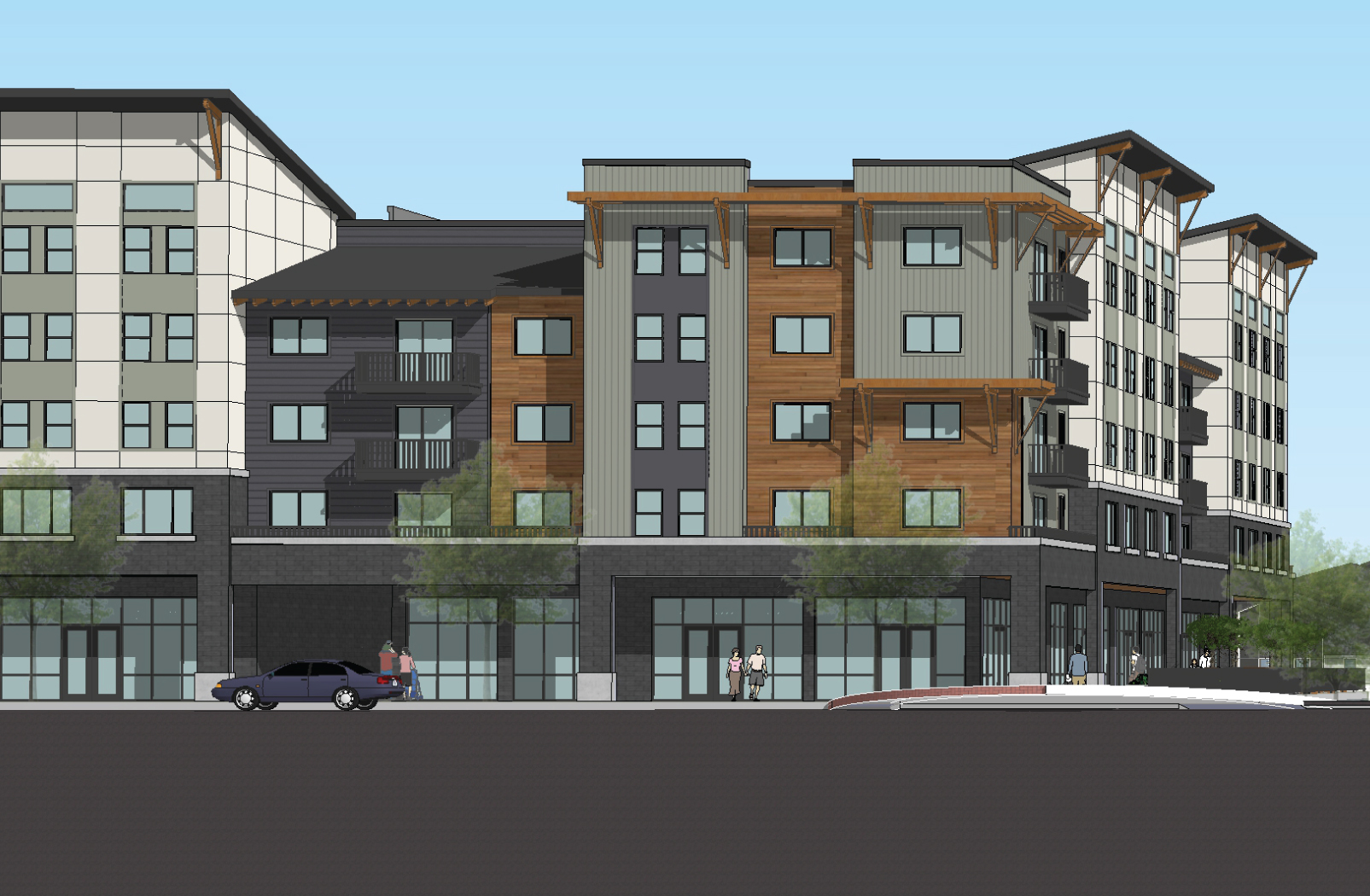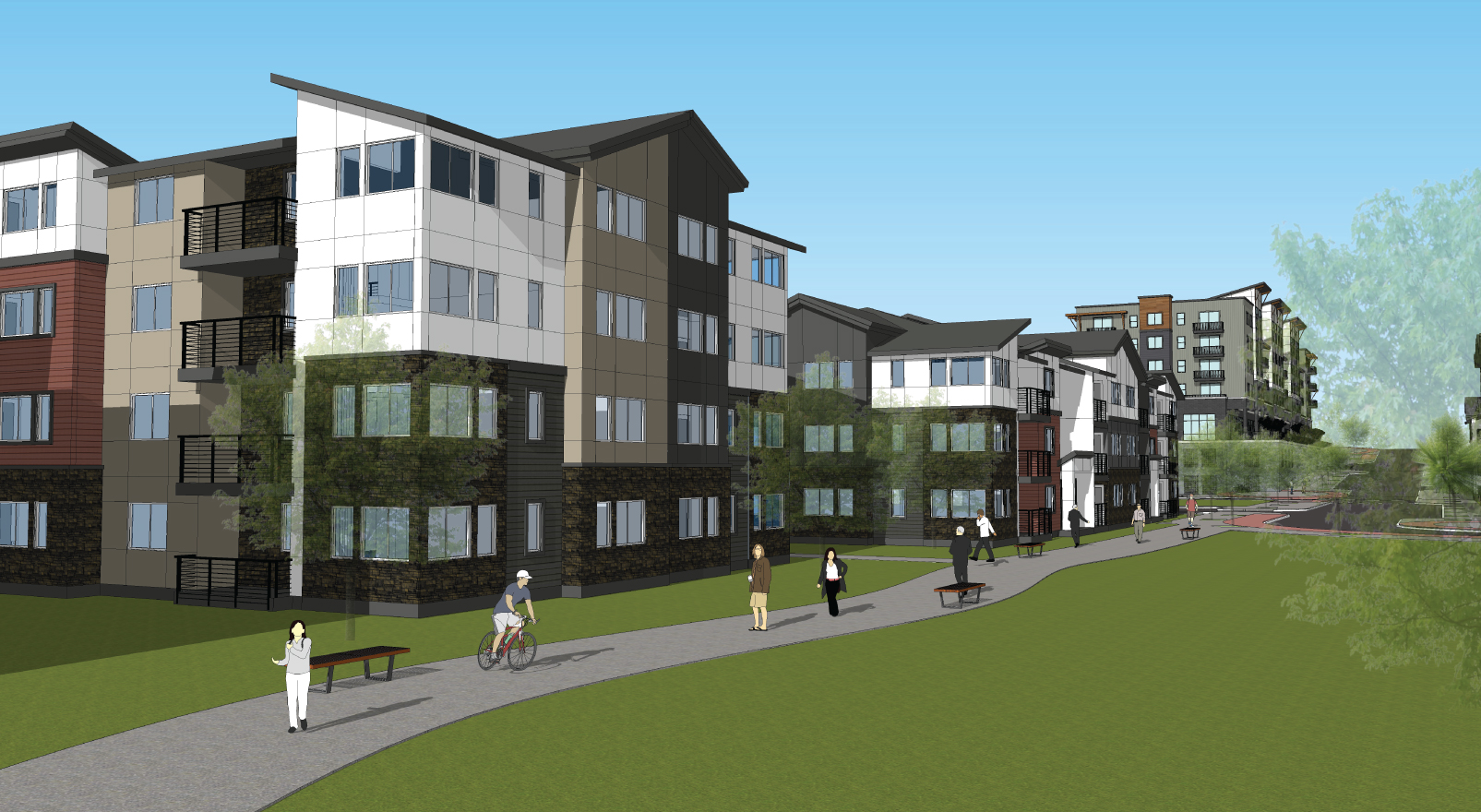
Project Details
PROJECT ARCHITECT: David Vincent
PROJECT MANAGER: Jesse Hadley
BUILDING TYPE: Mixed Use Multi-Family Residential
CLIENT: Dhaliwal TC Landing LLC
LOCATION: Edgewood, WA
UNITS: 582 apartment units
TOTAL COMMERCIAL SPACE: 32,515 SF
TOTAL BUILT SPACE: 896,454 SF
Creating connection, building community
The project is designed as a walkable community, consisting of 582 residential units spread through two podium buildings and nine walk-up style corridor buildings integrated with 32,515 SF of commercial space and served by generous courtyards and open spaces.
The podium buildings have been designed to engage Meridian Avenue with a large amount of glazing along the street front, covered arcades and planted raised plaza spaces. In addition to the at-grade commercial space and live-work units, the podium buildings include two levels of below grade parking and four stories of wood framed residential units above.

Though the project features many different buildings and building types they are all blended together by a universal contemporary design style involving generous fenestration treatments, modern roof forms and quality materials.
The remaining 339 units are located within eight four-story buildings with elevator access and one three-story building. Integrated walkways create a fully walkable site, minimizing automobile-pedestrian interaction and allowing direct access to the generous open spaces. The walk-up style flats are served by a clubhouse and outdoor covered seating area. Clubhouse amenities include a great room, community kitchen, conference room, exercise facilities, a mix of open and covered patios and an outdoor pool.